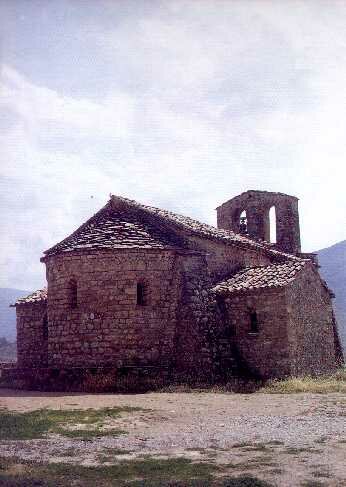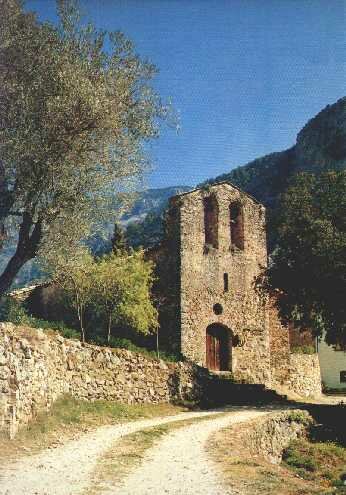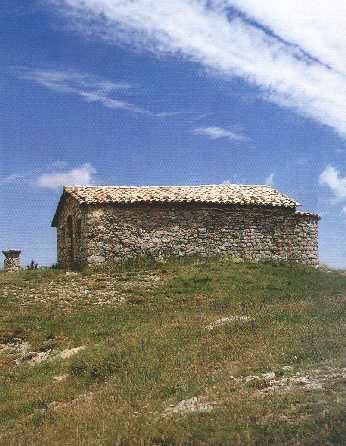|
|
|
The church of Sant Victor de Fígols appears documented for the first time in year 1051. The building is of a ship covered with vault of tube reinforced with two torales arcs. In the apse, semicircular and place setting with stone vault of a quarter of sphere, three windows of double spill with adovelados arcs of average point are opened. To both sides of the ship, near the head, we found two chapels rectangular, in cruise form, added later to the work, initially, románica. The access door, located in the noon wall, is crowned with an arc of average adovelado point. On the other hand, the bell tower, that rises on the wall the west, is of "espadaña" (of wall) with two windows.
|

|
 |
The parish of Per to them ( Per them ) is mentioned in the "Act of Consagració of the Cathedral of Urgell" and the church of Sant Romà de Per to them, is documented for the first time in year 1051. In its origins the building was of a ship covered with peraltada and without head vault with tube to the East by a semicircular apse. Its structure has been modified by added of the chapels in the lateral walls and the construction of bodies leaned to both sides of the ship. We found two windows, one of which is of double spill and it is opened to the noon facade; the other, of a single spill, is located in the apse. The door, located in the wall of the west is closed with a reduced arc and above to an eye of ox and a small window are opened. The bell tower is of "espadaña" (of wall) of two eyes.
|
|
Santa Pelaia de Per to them. The building, of simple structure and humble lines, is of a ship extended later towards the west. The primitive work is covered with a pointed stone vault; the rest of the ship is covered with a framework of wood beams. The apse, of semicircular base, is closed with a vault of quarter of sphere. In the center of the apse a window of double spill, finished off in the outside with two coarse and skirted stone blocks exists inner with voussoirs. In the newest part we found two windows more in the facade the west, the same wall where the vestibule is opened that replaced the primitive one.
|
 |
|
|
|
|